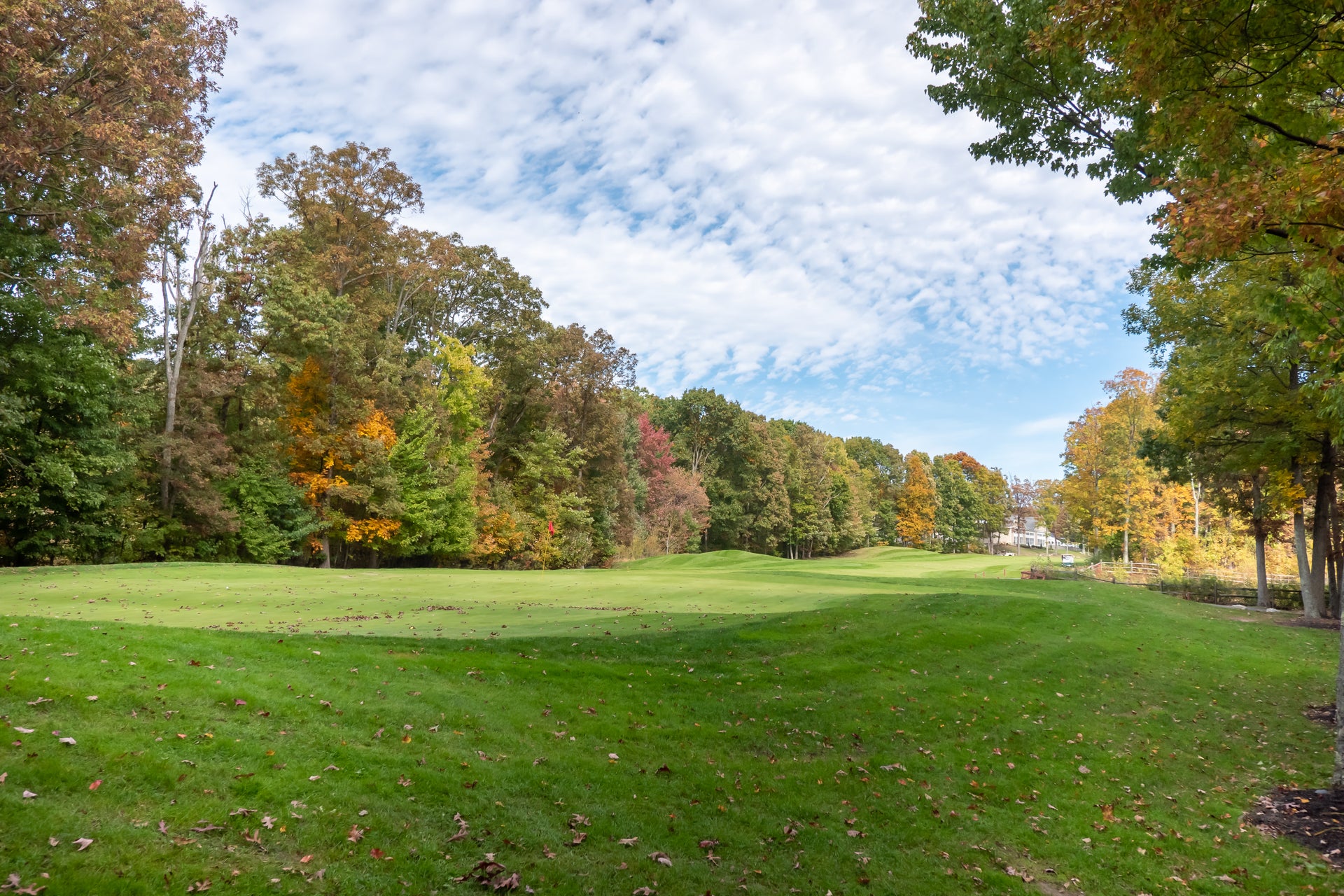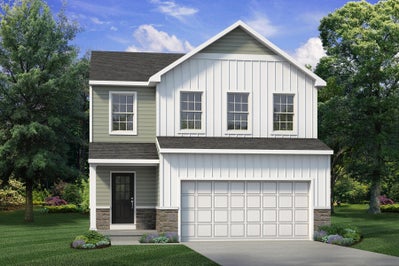

Questions? Call or Text
(484) 626-1616
Mia
Hillcrest Estates at Mountain Top School District: Crestwood School District
Priced from $395,900
Your Monthly Mortgage
Welcome to the Mia, a beautifully designed and thoughtfully crafted home that’s perfect for families looking for comfort and convenience. Entering through the foyer, you’re greeted by a warm and inviting open-concept Great Room, Kitchen, and Dining Nook. The spacious Kitchen comes equipped with modern appliances, ample countertop space, and a perfect view of the main hub of the home, making entertaining a breeze. A well-located Powder Room and Mudroom with a Walk-in Pantry just off the 2-Car Garage complete the Mia’s first floor.
Upstairs, you'll find a large Owner's Suite with two walk-in closets and a private Owner’s Bath, making it the perfect retreat after a long day. Additionally, there are two more Bedrooms with walk-in closets that share a Hall Bath, providing plenty of space for a growing family. The 2nd-floor laundry room adds convenience and functionality to the living space.
With its stylish design and functional layout, The Mia is the perfect place to create a welcoming home that reflects your unique style and personality.
Some images, videos, virtual tours shown may be from a previously built Tuskes home of similar design. Actual options, colors, and selections may vary. Contact us for details!

Take a virtual tour of our homes without leaving your home! Have a question about a home design or community? Looking to schedule an in person tour? We are here to help you at any stage in your new home search, whether you need a home now or are just starting to look. Contact us to start making your dream home a reality!

412 Mitchell Avenue #61
Mountain Top, PA 18707
Hillcrest Estates at Mountain Top
$434,900
*Results received from this calculator are designed for comparative purposes only, and accuracy is not guaranteed. This calculator does not have the ability to pre-qualify you for any loan program. Qualification for loan programs may require additional information such as credit scores and cash reserves which is not gathered in this calculator. Information such as interest rates and pricing are subject to change at any time and without notice. Additional fees such as HOA dues are not included in calculations. All information such as interest rates, taxes, insurance, PMI payments, etc. are estimates and should be used for comparison only.
Hear Michelle & Aaron talk about their experiences building their "forever home" and how we helped them feel welcomed before they even moved in.
First time buyers Matt & Danielle decided that building a new home was exactly what they were looking for when they needed to find a place of their own. Building with Tuskes Homes allowed them to personalize their space with all the features on their w...
Ken and Theresa were looking to downsize after they became empty nesters, and they were thrilled to find a ranch-style home that offered single floor living and a finished basement for additional space.
Moving to a home that was close to family with plenty of space were the two most important factors in their decision to relocate to Pennsylvania from New York. They believe they truly found their forever home, and we were honored to help them make that...
Send me a quick message and I'll get back with you shortly!
